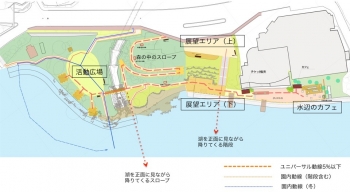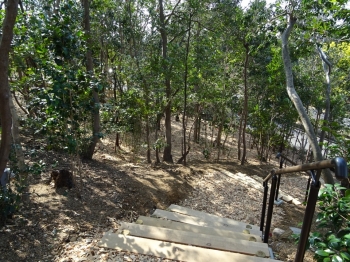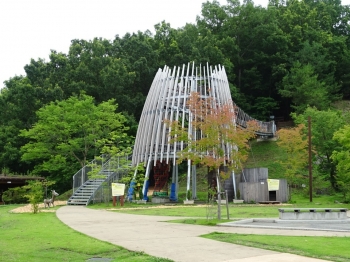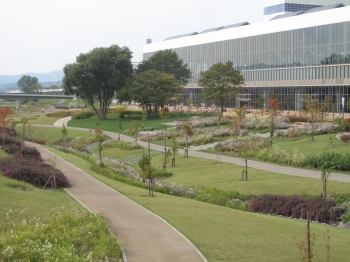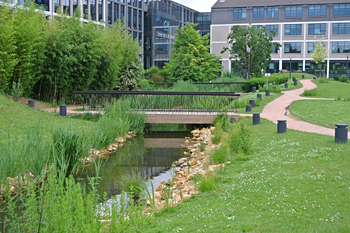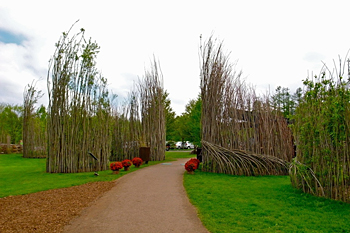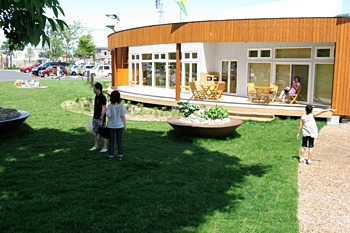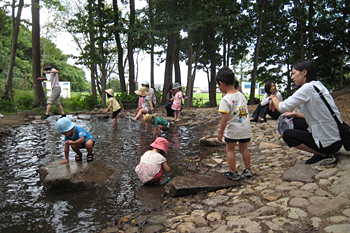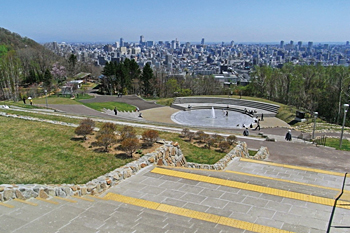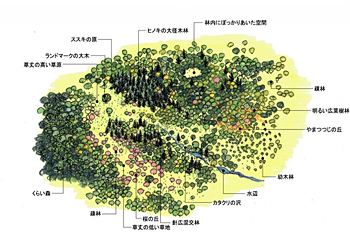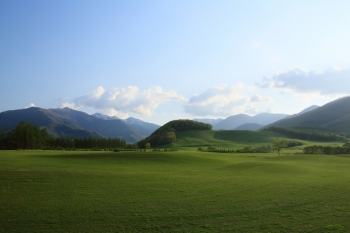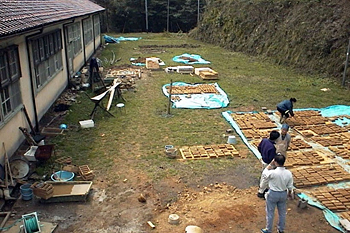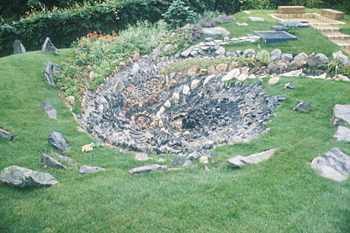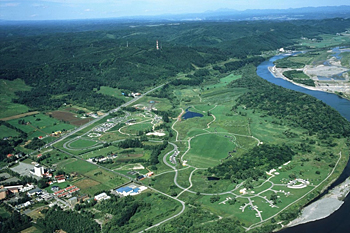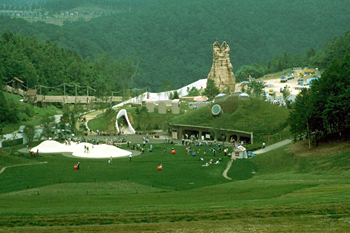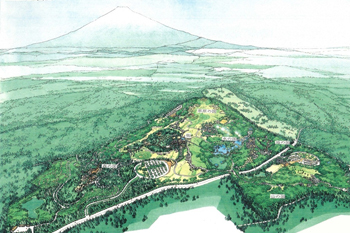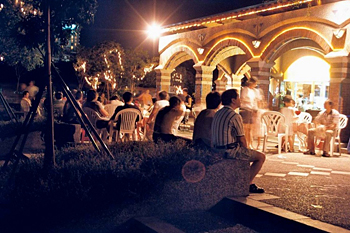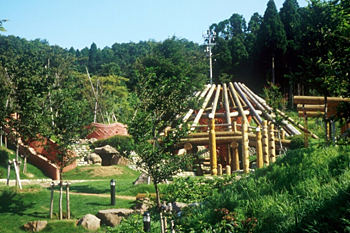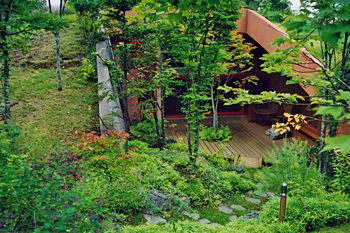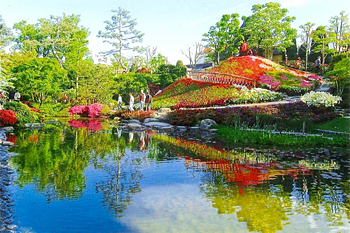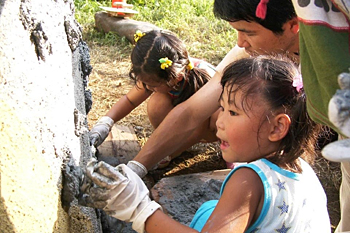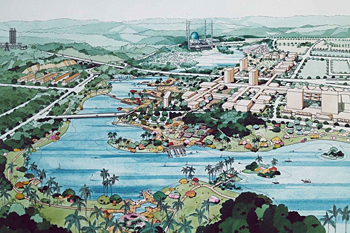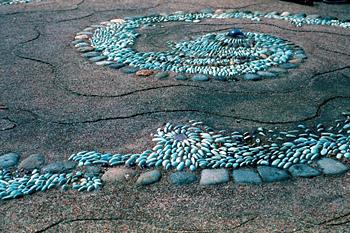History
2017
-
- Landscape design, Hokkaido Niseko Hanazono Bowl
- Nihon Harmony Resorts KK
- Create Benizakura park reconstruction master plan
- Benizakura Park Co., Ltd.
- Set up landscape facilities cooperatively, Kitasaito Garden
- Asahikawa City
- Detail design technical support work, Development project around Katsuren castle site
- Uruma City
- Landscape design and supervision, Bakery building in ZAGYOSOH SPA&RESORT
- Japan Power Media Co., Ltd.
- Eastern district park design of National Ethnic symbiosk park
- Docon Co., Ltd.
- Dairen Villa Renovation Exterior Project
- Japan Power Media Co., Ltd.
- Tsuyama Castle District, Promotion of Regional Development Support
- Tsiyama City central city area activation conferen
- Basic Design, Flower Base Development - Part 3
- Eniwa City
- (tentative name) Landscape design, new construction work, Kyoto Shijo Kawara Hotel
- Ishii Architect & Associates
- Detail Design, Tokachigaoka Park's promenade renovation
- Otofuke Town
- Kiroro resort project - Condominium Phase 1 Landscape Basic Design
- Kiroro Resort Development Co., Ltd.
- Landscape design, Kamogawa Grand Hotel
- Japan Power Media Co., Ltd.
- Landscape design, Toyako ABBA resort hotel
- Japan Power Media Co., Ltd.
- Entrance part landscape design, Shiretoko Grand Hotel
- Ishii Architect & Associates
- Basic Design, Flower Base Development - Part 2
- Eniwa City
- Planning Basic concept, Tokachigaoka Park Reconstruction Project
- Otofuke Town
- Tokachigawa Onsen District Urban Regeneration Development Plan, Ex post evaluation
- Otofuke Town
- Basic Design Redesign, Development project around Katsuren castle site
- Uruma City
- Tomamu district Park workshop
- Shimukappu Town
- Planting planning Kitasaito Garden
- Asahikawa City
- Supervision, Natural Factory Garden Landscape
- Natural Science Co.,Ltd.
- Construction supervision related to the construction plan of the new parliament building of Laos
- Oriental Consultants Co., Ltd.
- Supervision, TOMAMU Ski in / out village landscape
- KOJIMA DESIGN Inc.
- Basic design / Derail design, Tsubetsu Wood Crafts Museum etc.
- Tsubetsu Town
- Landscape design and Supervision work, Tsuruga Ainu garden
- Tsuruga Resort Co., Ltd.
- Design and supervision work, ABBARESORTIZU ZAGYOSOH house G building area Landscaping construction
- Fujiwara Zoen Co., Ltd.
2016
-
Location: Shikaoi, Hokkaido, Japan Size: 0.7ha Work Period: 2012〜Present Scope of Works: Master Plan, Detail Design Construction Management Location: Ise, Mie, Japan Size: 0.35ha Work Period: 2015 Scope of Works: Schematic Design, Detail Design Construction Management Location: Motegi,Tochigi,Japan Size: 21ha Work Period: 2013 Scope of Works: Master Plan, Detail Design Construction Management - Preparation of Presentation Material, Arc Lab
- ARC Labo
- Multipurpose square of Tokachigawa Onsen
- Takano・Atelier Haru Design JV
- Landscape design, Toya Sunpalace
- Ishii Architect & Associates
- Garden design, Otaru Art Village
- NITORI Co., Ltd.
- (tentative name)Landscape design, New Tsuyama International Hotel
- Ishii Architect & Associates
- Planting consulting management fee, ZAGYOSOH SPA&RESORT
- Japan Power Media Co., Ltd.
- Landscape planning and On-site supervision of planting work, Hakuba North Face
- GOLDWIN INC.
- Open recruitment proposal, Hokkaido industrial promotion venue concerning land sale
- Daiwa Lease Co., Ltd.
- Landscape planning , Awara Onsen Matsuyasensen
- Fujiwara Zoen Co., Ltd.
- Detail design, the National Ainu Cultural Museum
- KUME SEKKEI Co., Ltd.
- Landscape proposal for complex commercial facility Tyomeigaoka
- Daiwa Lease Co., Ltd.
- Taiki Town Marsh Project - Construction management of Junsai pond
- Designed Tokachi embankment viewing banking
- Towakoken Co., Ltd.
- Create perspective drawing, Jomon Roman park reconstruction
- Fukui Prefecture
- Planting planning, Kitasaito Garden
- Asahikawa City
- Detail design, Water protection work of Tokachi River
- Civil engineering consultant Co., Ltd.
- Detail design technical support work, Katsuren Castle surrounding development project entrance gate
- Uruma City
- Creating signature designs, Pavila large-scale repair (visualization) promotion work
- BASE BRAIN WORK Co., Ltd.
- Landscape design, TOMAMU Ski in / out village
- KOJIMA DESIGN Inc.
- Designed TOMAMU Park
- DO-SOKU tekunisu Co., Ltd.
- Tokachigawa Onsen Daiichi Hotel - Detail design, Outdoor bath garden renovation
- Ishii Architect & Associates
- Construction supervision, Reconstruction of Shikaribetsu lake side
- Shikaoi Town
- Create master plan, Lake Hill Farm
- Lake-Hill Farm
- Detail design, reconstruction of Tondenwanpaku Park
- Sapporo City
- Detail design, Satomigaoka Park
- Ashoro Town
- Detail design, Daisetsu – Forest Banquet Garden
- Kamikawa Town
- Detail design, Sapporo City South 2 - West 3 project
- Plantec Architects Inc.
- Hokuto Welfare Village Basic Conception and Basic planning Garden
- Hokuto Social Medical Corporation
- Landscape design, Natural Skincare Garden
- Natural Science Co.,Ltd.
- KASHO SANZEN- Formulation of master plan for utilizing factory site
- KASHO SANZEN Co., Ltd.
2015
-
- Landscape design Yanbian University R & D Center
- Japan Power Media Co., Ltd.
- Design Tsubo-niwa(spot garden), Beijing Lafitte Hotel
- Japan Power Media Co., Ltd.
- Landscape design , Laforet Shuzenji
- Ishii Architect & Associates
- Landscape design , Laforet Nanki Shirahama
- Ishii Architect & Associates
- Taiki Town Marsh Project
- TOMAMU district park resident meeting , lecture fee,2016
- Shimukappu Village
- TOMAMU Adventure Mountain Renovation Project
- Hoshino Resorts TOMAMU Co., Ltd.
- Presentation , Forest garden in Oguni Town
- IDR CO., LTD.
- Planning support forIwanai ski resort
- YUKIKAMUI CO., LTD.
- Planning and Construction supervision ,Extend the southern side of Masuya Mugioto Branch Project
- MASUYA Shoten Co., Ltd.
- Landscape design proposal "Tomakomai Port Development Co., Ltd." Company building
- PENTA-OCEAN CONSTRUCTION CO., LTD.
- Basic Design, Kitasaito Garden - Part 2
- Asahikawa City
- Landscape design and supervision, Hakodate Onuma Tsuruga Resort EPUY
- Tsuruga Tourism Development Co., Ltd.
- Create descriptive materials at the construction site, Pavila large-scale repair promotion work
- BASE BRAIN WORK Co., Ltd.
- Landscape design and on-site supervision work, Kiroro Resort
- Kiroro Resort Holdings Co., Ltd.
- Create a design document for Installation work for disabled facility fence
- Sapporo City
- Social Welfare Corporation, Otofuke Town Hakuju Association, Facility Reconstruction Project
- AODO Co., Ltd.
- Possibility investigation of flower garden tourism
- Eniwa City
- Moire campus new construction work - Landscape work
- Moire Resort Co., Ltd.
- Establishment of longevity plan for Sapporo municipal park facilities - Part 4
- Sapporo City
- Construction supervision, Reconstruction of Shikaribetsu lake side
- Shikaoi Town
- Detail design, Reconstruction of the park of Karikachi Kogen
- Shintoku Town
- Basic Design, Kitasaito Garden - Part 1
- Asahikawa City
- Survey and Design, Aoba Park
- Otofuke Town
- Detail design, Reconstruction Satomigaoka Park
- Ashoro Town
2014
-
Location: Minami-Aoyama,Minat-ku,Tokyo etc Size: 0.4ha Work Period: 2013〜2014 Scope of Works: Master Plan,Schematic Design,Detail Design,Construction Management Location: Asahikawa, Hokkaido, Japan Size: 20ha Work Period: 2011~2014 Scope of Works: Schematic Design, Detail Design Construction Management 2015 Design Award , Japan Society of Civil Engineers2015 Design Award of City Landscape MORE INFO
- Planning and design work,Honda Woods(QCT Haga, Suzuka, Kumamoto)
- BASE BRAIN WORK Co., Ltd.
- ZAGYOSOH SPA&RESORT Main building renovation · villa new construction work - Villas / Restaurants
- Shoyo Investment Development Co., Ltd.
- ZAGYOSOH SPA&RESORT Main building renovation · villa new construction work - Lawn・Main building area
- ZAGYOSOH Co., Ltd.
- Implementation study Design Otofukenaka Park and 5 others Parks
- Nissho Consultant Co., Ltd.
- Detail Design, Hiraoka 4-chome 1-chome park and 1 other park
- Sapporo City
- Venue Design for Hokkaido Garden Show 2015 Daisetsu
- Kamikawa Town
- Supervision of planting work at Miyamae Park
- Asahikawa City
- Detail Design, Farm Age Demonstration Farm 1st Phase
- Farm Age Co., Ltd.
- Detail Design, Asahigaoka Herb Garden
- Kamikawa Town
2013
-
Location: Paris, French Work Period: 2010~present Scope of Works: Master Plan, Schematic Design, Detail Design Location: Sapporo, Hokkaido, Japan Size: 21.8ha Work Period: 2009~2013 Scope of Works: Master Plan, Schematic Design Management Plan - Detail Design and Design Supervision for Takasu prooving ground parking lot planting work
- Honda Motor Co., Ltd.
- Exterior design related to "Detail design of reconstruction of Kozue public housing estate"
- Atelier ZO
- Research on commercialization of Tokachigawa Onsen central city center activation project
- Tokachigawa Onsen Ryokan Association
- Detail Design of external structure of Sapporo municipal disabled facility
- Sapporo City
- Formulation of Sapporo City Street Tree Management Basic Policy
- Sapporo City
- ZAGYOSOH SPA&RESORT Main building renovation · villa new construction work - Azumaya Area
- ZAGYOSOH Co., Ltd.
- ZAGYOSOH SPA&RESORT Main building renovation · villa new construction work - Hujidana Area
- ZAGYOSOH Co., Ltd.
- ZAGYOSOH SPA&RESORT Main building renovation · villa new construction work - Maintenance for trees
- ZAGYOSOH Co., Ltd.
- 2013 Gardening workshop at Miyanooka kindergarten
- Keisei Gakuen Miyanooka Kindergarten
- Detail Design the Tsukisamu 6th 4-chome park
- Sapporo City
- Detail Design, Redevelopment of Misumi park
- Sapporo City
- Planting planning and Construction site management for Myasuya Mugioto Branch
- MASUYA Shoten Co., Ltd.
- Evolution planning and Design Honda Aoyama Building Furusato-no-Mori
- BASE BRAIN WORK Co., Ltd.
- Formulation of basic concept of Hokkaido Garden Show 2015
- Kamikawa Town
- Basic survey to promote the Hokkaido Garden Show
- Garden Island Hokkaido
- Detail Design Shinkawa Himawari Park and 1 other park Reconstruction
- Sapporo City
- Forest Implementation planning and Landscape Design Barthmeister Tomakomai
- Norudenbaruto Co., Ltd.
- Detail Design Hachihen Nishi Park and 1 other park Reconstruction
- Sapporo City
- Detail Design Nishino Chuo Park and 3 other parks Reconstruction
- Sapporo City
- Management of Outside construction Nakasatsunai Nursery School
- Atelier ZO
- Support for citizen activity of Tsukisamu Park
- Sapporo City
- Create guide map and brochure Twin Ring Motegi
- MOBILITYLAND CORP.
- Hello Woods evolution investment - 1st term construction, 2nd term construction supervision
- Honda Motor Co., Ltd.
- Hello Woods evolution investment - 2 term construction design
- Honda Motor Co., Ltd.
- Hello Woods evolution investment - 1 st term construction design
- Honda Motor Co., Ltd.
- Twin Ring Motegi - Conception planning of the Forest Playground Area
- MOBILITYLAND CORP.
- Supervision of construction work for Forest Banquet Garden
- Kamikawa Town
- Planning to Conserve Samoa's Forest (technical support)
- ASIA AIR SURVEY CO.,LTD.
- Promotion project of Karikachi Kogen plantation activation project
- Shintoku Town
- Supervision of construction work for Exterior of Otofuke Town Crematorium
- Atelier ZO
- Produce a signboard of an Animal observation house
- AB-MOBIT
- Supporting activities of the Ashoro Footpath
- Ashoro Footpath
- Managing planting on the south side of the station
- Asahikawa City
- AMENAGEMENTS PAYSAGERS DU SITE EVERGREEN MONTROUGE(92) SILVAE
- Atelier KABA
- AMENAGEMENTS PAYSAGERS DU SITE EVERGREEN MONTROUGE(92) EOLE
- Atelier KABA
- AMENAGEMENTS PAYSAGERS DU SITE EVERGREEN MONTROUGE(92) Jardin Nord 2013
- Atelier KABA
2012
-
Location: Shimizu, Hokkaido, Japan Work Period: 2012 Scope of Works: Event Planning, Coordination, Direction Site Planning - Construction design supervision of "Entry / exit approach environment improvement STEP 2"
- Honda Motor Co., Ltd.
- Survey on intuitive guide guidance
- Civil Engineering Research Institute for Cold Regi
- Investigate renovation of visitor center in Tokachi Ecology Park
- Tokachi Subprefecture
- Repair design of the Chitose bridge protection fence
- Civil engineering consultant Co., Ltd.
- Detail design, New Obiihiro Airport Railroad Single-Axial Construction
- Tokachi Subprefecture
- Exterior design related to "Implementation design of reconstruction of Kozue public housing estate"
- Atelier ZO
- Create electric pole advertisement design
- Tokachigawa Onsen Ryokan Association
- Design bathing bills
- Tokachigawa Onsen Ryokan Association
- Basic plan for utilization of former Amemiya pavilion at Tokachigawa Onsen
- Tokachigawa Onsen Ryokan Association
- Guidance of Miyanooka kindergarten gardening workshop
- Keisei Gakuen Miyanooka Kindergarten
- Creation of a map for making roads between Otofuke Obihiro IC and Tokachigawa Onsen
- Otofuke Town commerce and industry association
- Field survey assistance work on placement of guide signs
- Civil Engineering Research Institute for Cold Regi
- Design of Tokachi factory plant greening work
- Yotsuba Milk Products Co., Ltd.
- Detail design of Yamaguchi Green area
- Sapporo City
- Create Farm Age Demonstration Farm Master Plan Product
- Farm Age Co., Ltd.
- Planning to Farm Age Demonstration Farm Master Plan Product
- Farm Age Co., Ltd.
- Implementation planning and Landscape design for Bartholomest Tomakomai Forest
- Norudenbaruto Co., Ltd.
- Detail design and construction supervision for Nidom wedding garden
- THE NIDOM RESORT
- Creating Base Diagram for Tokachi Millennium Forest
- RAN RAN FARM
- Study on the management of Tsukisamu park management
- Sapporo City
- Planning for TRM Forest playground
- MOBILITYLAND CORP.
- Repair project of TRM dirt track Premises
- MOBILITYLAND CORP.
- Drafting of the Exterior Basic plan of the Asahigaoka area
- KITABA Co., Ltd.
- Construction supervision of Asahigaoka Forest Garden
- Kamikawa Town
- Detail design, Asahigaoka Forest Garden
- Kamikawa Town
- Detail design, redevelopment of Shinkotoni Dai-ichi Park
- Sapporo City
- Basic plan of redevelopment such as lake shore parks
- Shikaoi Town
- Detail design of Samoa 「Forest conservation plan」
- ASIA AIR SURVEY CO.,LTD.
- Promotion project of Karikachi Kogen plantation activation project
- Shintoku Town
- Office work of the Garden Island Hokkaido Tokachi Executive Committee
- Garden Island Hokkaido Tokachi Executive Committee
- Supervision of construction work Crematories in Otofuke Town,2012
- Atelier ZO
- Basic Design and Supervision for Ito Ranch Restaurant
- Ito Stockbreeding Co., Ltd.
- Supervise Project · Basic Planning · Detail Design A new construction of Ito Ranch Restaurant
- Ito Stockbreeding Co., Ltd.
- Design the Asahikawa Kitasaito Garden's logo
- Kitasaito Asahikawa Development Promotion Commit
- AMENAGEMENTS PAYSAGERS DU SITE EVERGREEN MONTROUGE(92) EOLE
- Atelier KABA
- AMENAGEMENTS PAYSAGERS DU SITE EVERGREEN MONTROUGE(92) Jardin Nord 2013
- Atelier KABA
- AMENAGEMENTS PAYSAGERS DU SITE EVERGREEN MONTROUGE(92) SILVAE
- Atelier KABA
- AMENAGEMENTS PAYSAGERS DU SITE EVERGREEN MONTROUGE(92) EOLE
- Atelier KABA
- AMENAGEMENTS PAYSAGERS DU SITE EVERGREEN MONTROUGE(92) Jardin Nord 2013
- Atelier KABA
- 2013 Enjoy Honda - Proposed Synergy Exhibition Plan
- BASE BRAIN WORK Co., Ltd.
2011
-
- MENAGEMENTS PAYSAGERS DU SITE EVERGREEN MONTROUGE(92) Jardin Nord
- Atelier KABA
- Create Tokachi Ecology Park brochure
- Tokachi Subprefecture
- Planning to long life Tokachi Ecology Park
- Tokachi Subprefecture
- Planning CI and Invitation sign review ,Tokachigawa Onsen area
- Tokachigawa Onsen Ryokan Association
- Creation of materials for explanation of master plan for Tokachigawa Onsen
- Tokachigawa Onsen Ryokan Association
- Recommendation for area design of Tokachigawa Onsen area
- Tokachigawa Onsen Ryokan Association
- Miyanoda kindergarten 2011 Implementation of environmental training and management seminar
- Keisei Gakuen Miyanooka Kindergarten
- Basic planning, Kirikiri nursery school
- Basic plan, Detail design, Construction supervision, The children's garden
- Hokkaido Garden Show Execution Committee
- Consulting for Farm Age Demonstration Farm
- Farm Age Co., Ltd.
- Exterior construction site technology on the Hoyoen Nursery School Shell Building / Exterior
- Higashidori Village
- Preparation of planning materials for Hakone Soundscape Forest(tentative name)
- Community Planning Co., Ltd.
- External design related to 「Design of Nakajiri nursery rebuilding project 」
- Atelier ZO
- Survey on the management review of Tsukisamu park
- Sapporo City
- Surveying and Detail Design for Asahigaoka Forest Garden
- Kamikawa Town
- Creation of signature materials of the Jindai Botanical Garden
- Tokyo Metropolitan Park Association
- Sapporo racecourse stand
- TAISEI CORPORATION
- Work Shop in Kyodogakusya Shintoku Farm
- Kyodogakusya Shintoku Farm
- Surveying work of central district topography
- Kyodogakusya Shintoku Farm
- Basic design, Kariho Park
- Sapporo City
- Formulation of basic plan for Redevelopment of Katakatagahara garden
- Shintoku Town
- Planning for national comprehensive development in Qatar
- Oriental Consultants Co., Ltd.
- 音更町火葬場改築事業実施設計業務
- Atelier ZO
- Detail design of Kitasaito Garden
- Asahikawa City
2010
-
- Basic Design, Otofuke Town Cremation Renovation Project
- Atelier ZO
- Domaine du chateau de chaumont Overall plan Proposal participation fee
- Atelier KABA
- Etude du jardin japonais (Maison jaonaise a Maroc)
- Atelier KABA
- Citizen Join PJ, Tango-Umitohoshinomieruoka-park
- SpecifiedNonprofitCorporation-Earth Design School
- Tomakomai seedling project landscape review service
- Norudenbaruto Co., Ltd.
- Reconstruction of Tokachi Ecology Park Website
- Hokkaido Government
- Investigation of the plan to extend the life, Tokachi Ecology Park
- Hokkaido Government
- Winter Mountain River Forest Park
- Yilan Prefecture Government
- Taipei Nangang project
- Yilan Prefecture Government
- Setting up an ice promenade event venue
- Swan Festival Execution Committee
- Mall market and surrounding area review
- Tokachigawa Onsen Ryokan Association
- Recommendation for area design of Tokachigawa Onsen area
- Tokachigawa Onsen Ryokan Association
- Investigate the possibility of the development city of flowers
- Mikasa City
- Hokkaido Garden Show implementation support
- Hokkaido Garden Show Execution Committee
- Detail Design, Yohoen Nursery School Shell Building / Exterior
- Keikakukobo Co., Ltd.
- Survey of Tsukisamu park redevelopment plan
- Sapporo City
- Master Plan, Kushiro City Zoo
- Kushiro City Board of Education
- Master Plan, Kyodogakusya Shintoku Farm
- Kyodogakusya Shintoku Farm
- Basic Design,Obihiro-no-mori Tokachi airfield Area
- Obihiro City
2009
-
Location: Obihiro, Hokkaido, Japan Size: 0.8ha Work Period: 2007~2009 Scope of Works: Master Plan, Schematic Design Detail Design, Construction Management Location: Sapporo, Hokkaido, Japan Size: 1.7ha Work Period: 2007~2009 Scope of Works: Master Plan, Schematic Design, Detail Design Construction Management, Workshop
2008
-
Location: Sapporo, Hokkaido, Japan Size: 20ha Work Period: 2001~2008 Scope of Works: Schematic Design, Detail Design Workshop Location: Motegi, Tochigi, Japan Size: 420ha Work Period: 2002~2008 Scope of Works: Master Plan, Detail Design Construction Management Location: Shimizu, Hokkaido, Japan Size: 400ha Work Period: 1996〜1998 2004〜2008 Scope of Works: Environment Research, Conceptual Plan Master Plan, Schematic Design, Detail Design Construction Management
2007
-
Location: Miyazu, Kyoto, Japan Size: 140ha Work Period: 1994, 1996-1998, 2000-2002 Scope of Works: Master Plan, Schematic Design Workshop, Management Plan Location: Chaumont , Frence Size: 200m2 Work Period: 1997 2007 Scope of Works: Competition, Detail Design Construction
2004
-
Location: Otofuke, Hokkaido, Japan Size: 141ha Work Period: 1998~2004 Scope of Works: Master Plan, Schematic Design, Detail Design Construction Management, Management Plan
2000
-
Location: Sapporo, Hokkaido, Japan Size: 1.8ha Work Period: 1998~2000 Scope of Works: Research, Schematic Design, Detail Design Construction Management
1998
-
Location: Fuji, Shizuoka, Japan Size: 200ha Work Period: 1990~1998 Scope of Works: Master Plan, Schematic Design, Detail Design Construction Management
1997
-
Location: Yilan, Taiwan Size: 50ha Work Period: 1987~1997 Scope of Works: Master Plan, Schematic Design, Detail Design Construction Management
1995
-
Location: Noto, Ishikawa, Japan Size: 28ha Work Period: 1989~1995 Scope of Works: Master Plan, Schematic Design, Detail Design Site supervision Location: Obihiro, Hokkaido, Japan Size: 1ha Work Period: 1994~1995 Scope of Works: Master plan, Schematic design, Detail design, Site supervision - Detail Design, Akenogaoka Park
- Makubetsu Town
- Detail Design, Sendai Seaside Park of Adventure Area
- Sendai city
- Revision of Master Plan, Kamafusa Lake Side Park
- Ministry of Construction
1994
-
- Detail Design and Site Supervision, Laoton Sports Park Taiwan
- Republic of China
- Master Plan, Akenogaoka Park
- Makubetsu Town
- Master Plan, Village Park of Mannenn Area
- Otofuke Town
- Master Plan, Tobinodai kaizuka shiseki Park
- Funabashi City
- Advanced Design, Ohgata Park
- The Japan Association for Parks and Open Spaces
- Conceptual Master Plan, Sendai Seaside Park of Adventure Area
- Sendai city
- Detail Design and Site Supervision, Mawaki Ruins Park
- Noto Town
- Advanced and Detail Design, ain Lawn Aria in Echigo Hill Side Park
- Ministry of Construction
- Detail Design, Shizuoka Children's Park
- The Japan Association for Parks and Open Spaces
- Conceptual Master Plan, Forest Creation project by Tokachi,Obihiro
- Tokachi Mainichi News agency
- Advanced Design and Site Supervision, Iwaki New Town
- Ministry of Construction
1993
-
- Second Research Mission for Uganda, Botanical Garden Restoration Plan
- Uganda
- Advanced and Detail Design, Ojiro no mori meisui Park
- Hakushu Town
- Conceptual Planning, Tobinodai kaizuka shiseki Park
- Funabashi City
- Revision of Master Plan, Kamafusa Lake Side Park
- Ministry of Construction
- Advanced Design, Sizuoka Children's Park
- The Japan Association for Parks and Open Spaces
- Conceptual Master Plan, Forest Creation project by citizens,Obihiro Hokkaido
- Obihiro city
1992
-
Location: Hauts-de-Seine, French Size: 1ha Work Period: 1990~1992 Scope of Works: Schematic Design, Detail Design Construction Management - Advanced Design, Azumagaoka Park
- The Japan Association for Parks and Open Spaces
- Master Plan, Ohgata Park
- Niigata Prefecture
- Detail Design, Sendai Seaside Park
- Sendai city
- Detail Design and Site Supervision, Mawaki Ruins Park
- Noto Town
- Site Supervision, Artificial Fog System in Shouwa Memorial Park
- Kubota Co Ltd
- Master Plan, Main Lawn Aria in Echigo Hill Side Park
- Ministry of Construction
- Revision of Master Plan, Kamafusa Lake Side Park
- Ministry of Construction
1991
-
Location: Kesennuma, Miyagi, Japan Size: 24ha Work Period: 1990~1991 Scope of Works: Master Plan, Schematic Design, Detail Design Construction Management - Master Plan, Azumagaoka Park
- The Japan Housing Urban Development Corporation
- Conceptual Master Plan, Ohgata Park
- The Niigata Association for Parks and Open Spaces
- Advanced Design, Sendai Seaside Park
- Urban Greenery foundation
- Advanced and Detail Design,Water Play Area in Akatsukayama Park
- Foundation of Urban Green and Flower in Niigata Pr
- Advanced Design, Nishizao Yumiharidaira Parks
- The Japan Association for Parks and Open Spaces
- Detail Design and Site Supervision, Mawaki Ruins Park
- Noto Town
- Administration Plan, Children's Playground in Takino Park
- Foundation of Park Management
- Site Supervision, Sand Playground with Dragons in Shouwa Memorial Park
- Maeda Exterior Art Co Ltd
- Detail Design, Artificial Fog System in Shouwa Memorial Park
- Ministry of Construction
1990
-
- Detail Design and Site Supervision, Laoton Sports Park Taiwan
- Republic of China
- Detail Design, Kitazawagawa Green Path
- Setagaya Word
- Detail Design, Sirako River Side Park
- Nerima Word
- Master Plan, Nagahama Idohama Resort park
- Urban Greenery foundation
- Detail Design, Hayamiya historic Site Park
- Nerima Word
- Grading Plan, Akatsukayama Park
- The Japan Housing Urban Development Corporation
- Advanced Design, Mawaki Ruins Park
- Noto Town
- Study and Analysis, Characteristics Of Growth Vegetation of Urban Open Space
- Foundation of Ocean Expo. Memorial Park Management
- Detail Design, Anba San Harbor View Hill Park
- Kesennuma City
- Conceptual Master Plan, Sizuoka Children's Park
- The Japan Association for Parks and Open Spaces
1989
-
- Detail Design, Laoton Sports Park Taiwan
- Republic of China
- Landscape Master Plan, Housing Estate Makuhari
- Institute of Development technology
- Detail Design, Hokusen Kaigan Seaside Park
- Haranomachi City
- Master Plan, Resort Development Zao and Gassan
- The Japan Association for Parks and Open Space
- Master Plan, Park and Openspaces
- The Tokyo Association for Parks
- Master Plan, Mawaki Ruins Park
- The Japan Association for Parks and Open Spaces
- Study and Analysis, Planting Materials for Okinawa Island
- Foundation of Ocean Expo. Memorial Park Management
- Detail Design, Anba San Harbor View Hill Park
- Kesennuma City
- Detail Design, Sports Recreation Openspace
- Urban Development Co.,ltd.
- Detail Design, Japanese Garden in Khan Garden
- France
1988
-
- Master Plan, River Side Environment Katabiragawa
- Yokohama City
- Advanced Design, Laoton Sports Park Taiwan
- Republic of China
- Advanced Design, Hokusen Kaigan Seaside Park
- Haranomachi City
- Master Plan, Sirako River Side Park
- Nerima Ward
- Advanced Design, Akatsukayama Park
- The Japan Housing Urban Development Corporation
- Conceptual Master Plan, Park and Openspaces Arrangement
- Setagaya Ward
- Master Plan, Ohe River Front Development
- Ministry of Construction
- Detail Design, Sports Recreation Openspace
- Urban Development Co.,ltd.
- Master Plan and Advanced Design, Japanese Garden in Khan Garden
- France
1987
-
Location: Tachikawa, Tokyo, Japan Size: 9ha Work Period: 1984~1987 Scope of Works: Master Plan, Schematic Design, Detail Design Construction Management - Master Plan, Laoton Sports Park, Taiwan
- Republic of China
- Study and Analysis, Park and Openspaces Arrangement Study
- Setagaya Ward
- Conceptual Master Plan, Ohe River Front Development
- Ministry of Construction
- Master Plan, Children's Play Area Takino Hillside Park
- The Japan Association for Parks and Open Spaces
- Material Survey, Kamafusa Lakeside Park
- Ministry of Construction
- Detail Design, Lake Side Place Kamafusa Lake Side Park
- Ministry of Construction
- Master Plan, Hokusen Kaigan Seaside Park
- The Japan Association for Parks and Open Space
- Master Plan, Azumagaoka Park
- The Japan Association for Parks and Open Space
- Detail Design, Maruyamadai Park
- Yokohama City
1986
-
- Detail Design, Baseball Stadium Sanage Sports Park
- The Japan Housing Corporation
- Advanced Design, Promenade Mall Hitachi Seaside Park
- The Japan Landscape Masters Association
- Detail Design, Children's Woods Shouwa Memorial Park
- Ministry of Construction
- Detail Design, Special Structures for Entrance Plaza for Kamafusa Lake Side Park
- Ministry of Construction
- Detail Design, Amenity Spot Souka City
- Souka City
1985
-
- Detail Design, Sanage Sports Park
- The Japan Housing Corporation
- Detail Design, Ohguchi Station Plaza
- Yokohama City
- Advanced Design, Children's Woods Shouwa Memorial Park
- Ministry of Construction
- Detail Design, Entrance Plaza Master Plan
- Ministry of Construction
- Master Plan, Azumagaoka Park
- The Japan Association for Parks and Open Space
- Design and Construction, INSEAD EURO ASIA CENTER
- INSEAD
1984
-
Location: Shah Alam, Selangor, Malaysia Size: 50ha Work Period: 1980~1984 Scope of Works: Schematic Design, Detail Design Construction Management Tree Yard Operation - Detail Design, Sanage Sports Park
- The Japan Housing Corporation
- Conceptual Planning, Sendai Seaside Park
- The Japan Association for Parks and Open Space
- Master plan, Children's Woods Shouwa Memorial Park
- Ministry of Construction
- Advanced Design, Entrance Plaza of Kamafusa Government Park
- Ministry of Construction
- Citizen Participating Program, Children's Play Ground
- The Japan Housing Corporation
1983
-
- Advanced Design and Detail Design, Sanage Sports Park
- The Japan Housing Corporation
- Conceptual Planning, Children's Kingdom
- City Planning Institute
- Master Plan and Detail Design, Pedestrian Space in Tama New Town
- Tokyo Metropolitan Government
- Master Plan, Site Planning of the Housing Estate
- Tokyo Metropolitan Government
- Advanced Design, Industrial Community Mall
- Yokohama City
- Advanced Design, Open Air Auditorium
- Ministry of Construction
- Master Plan, Azumagaoka Park
- The Japan Association for Parks and Open Space
1982
-
Location: Shibata, Miyagi, Japan Size: 321.9ha Work Period: 1979~1982 Scope of Works: Master Plan, Schematic Design, Detail Design Construction Management - Master Plan, Akatsukayama Comprehensive Park
- The Japan Housing Corporation
- Master Plan, Industrial Community Mall
- Yokohama City
- Detail Design for Artificial Fog Facilities, Shouwa Memorial Park
- Ministry of Construction
- Comprehensive Master Plan, The State Run Kamafusa Lake Side Park
- Ministry of Construction
- Citizen Participation Program and Detail Design, Children's Playground in Kohoku New Town
- The Japan Housing Corporation
1981
-
- Conceptual Master Planning, Second School Program
- Japan Institute of General Research
- Vegetation Study, The Grand-scale Park, Kamafusa District
- The Japan Association for Parks and Open Space
- Landscape Visual Study, Kamafusa Lake and surrounding
- Japan Association of Greenery
- Advanced Design and Detail Design, Shah Alam Lake and Park Landscaping
- Perbadanan Kemajuan Negeri Selangor
1980
-
- Advanced Design and Detail Design, The Shouwa Memorial Park Cultural Plaza
- Ministry of Construction
- Advanced Design and Detail Design for Beautification of Paths, The State-operated Okinawa Ocean Expo
- The Okinawa Ocean Expo. Memorial Park office
- Master Plan, The Grand-scale Park, Kamafusa District
- The Japan Association for Parks and Open Space
- Master Plan, Shah Alam Lake and Park Landscaping Project
- Perbadanan Kemajuan Negeri Selangor
1979
-
- Master Plan, Toyota Comprehensive Sports Park
- The Japan Association for Parks and Open Space
- Advanced design, Irie Athletic Park, Muroran City
- The Japan Association for Parks and Open Space
- Master plan, The Grand-scale Park, Kamafusa District
- The Japan Association for Parks and Open Space
- Advanced design, Kasihara Synthetic Park
- The Japan Association for Parks and Open Space
- Study and Analysis, Sports and Recreational Facilities
- Civil Engineering Institution Ministry of Construc
1978
-
- Master plan and detail design, Nishizaka Park
- The Tokyo Shinjuku Ward Office
- Master plan and detail design,The Researching College City, Onogawa No. 1 Children Park
- The Researching College City Development Office, T
- Detail design of the play ground, The State-operated Okinawa Ocean Expo. Memorial Park
- The Okinawa Ocean Expo. Memorial Park office
- Master plan and detail design of the cycling center, Uminaka Doukaihama Park
- The Kyushu Uminaka Doukaihama Park Construction Wo
- Master plan and detail design, The Researching College City, Hanari Kinrin Park
- Yatutabe cho Tukubagun Ibaragi Prefecture
